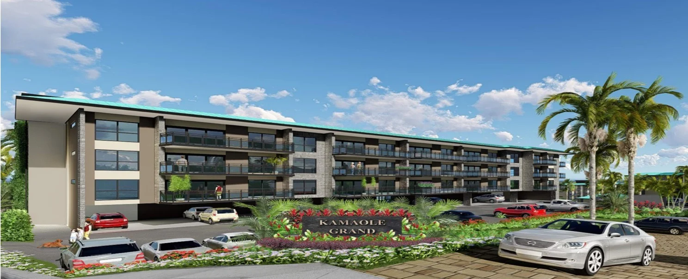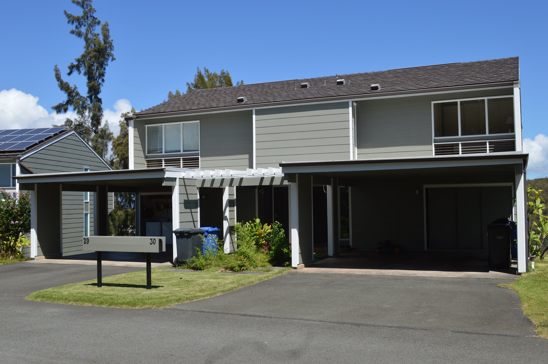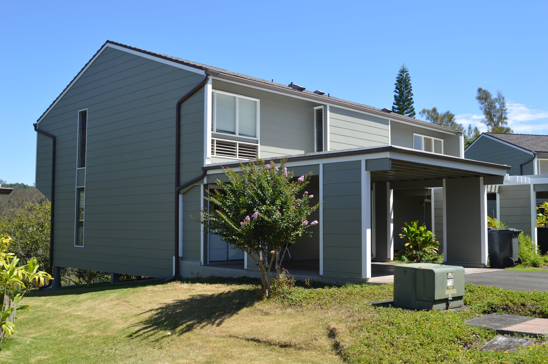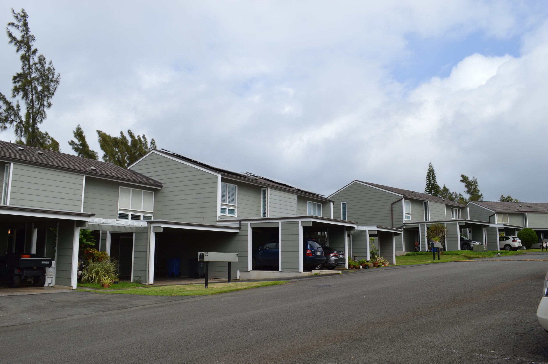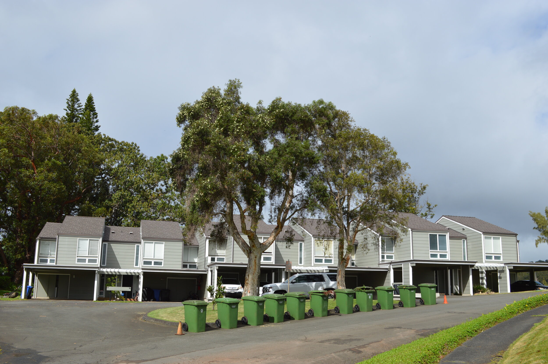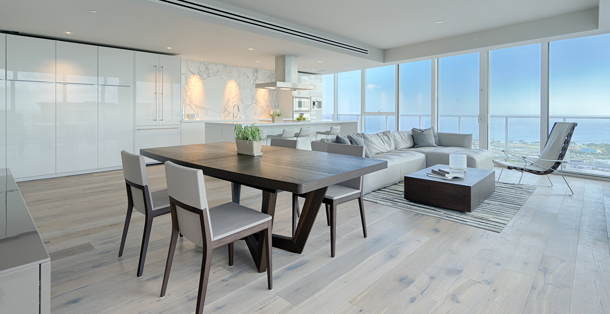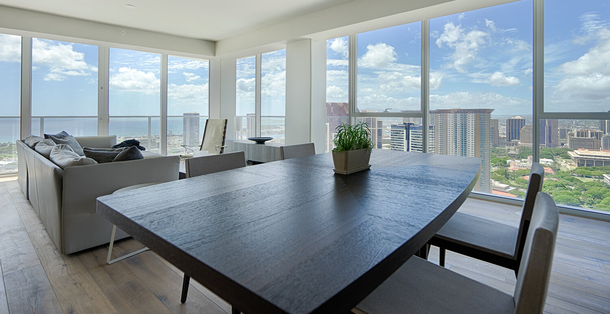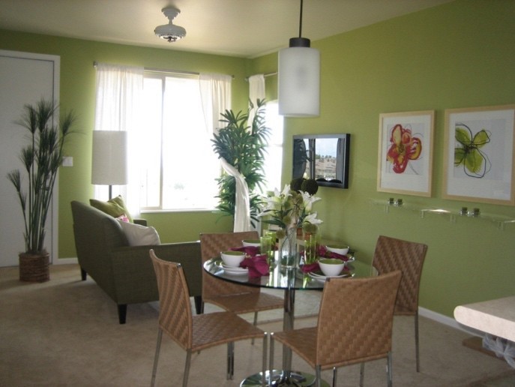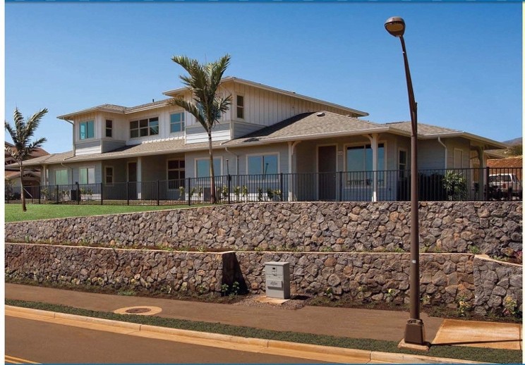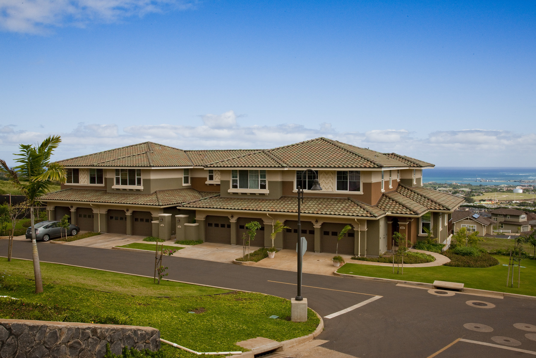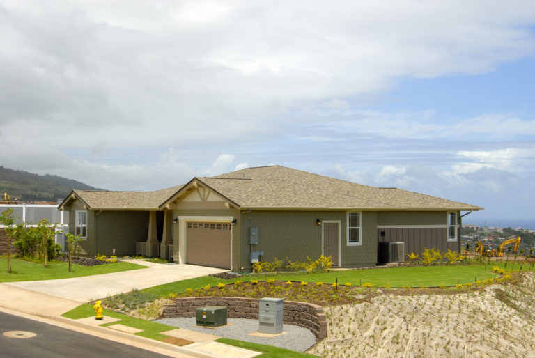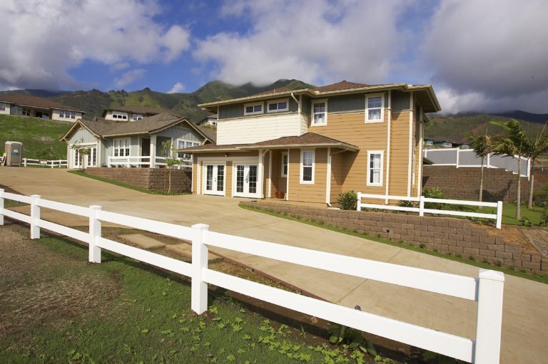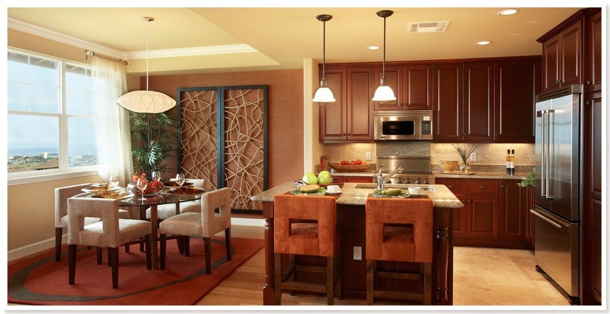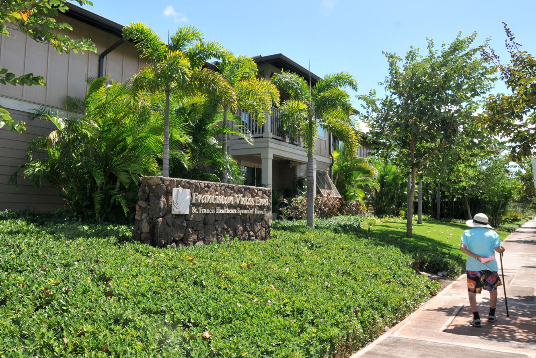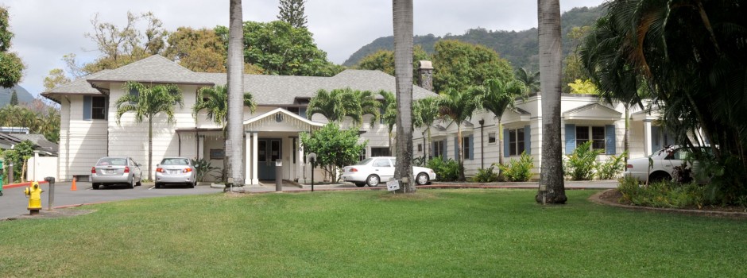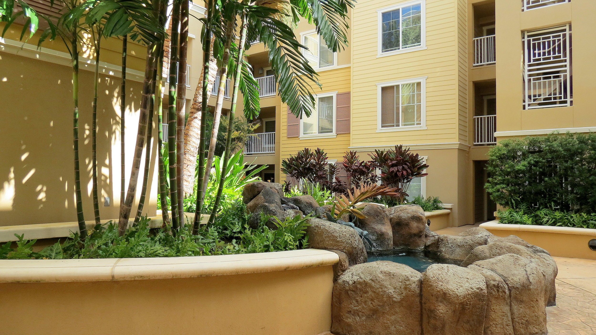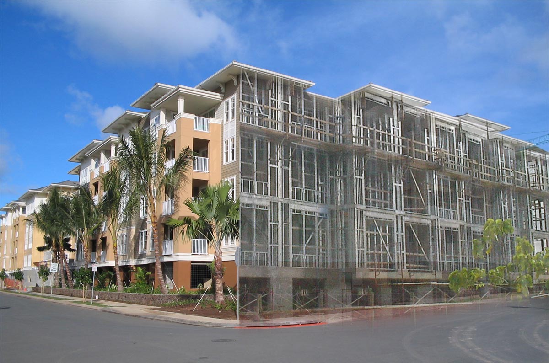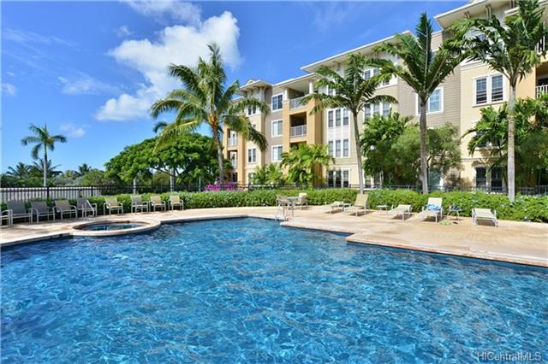aiea lani estates
PROJECT: aiea lani estates repair & remodel, 2018
CLIENT: AOAO Aiea lani estates
ARCHITECT: Pacific Rim architecture
The Aiea Lani Estates renovation project consisted of exterior repairs and maintenance work on (60) sixty condominium units. The project was divided into (4) four phases consisting of exterior window and siding replacement, exterior painting and structural repairs to the post and beam structure. RPAPA acted as the owner’s representative to manage the construction project and assist the board of directors.
The project consisted of working closely with the General Contractor, AOAO Board, The Property Management Company and the individual homeowners.
Kamaole Grand
PROJECT: Kamaole Grand, 2017
Developer: Nokaoi Development lp
ARCHITECT: Design Partners Incorporated
The development of (7) seven new condominium buildings, totaling 217 residential units with a recreation center and pool area is currently under pre-construction.
Each building will consist of ground floor parking, ground floor units with garden access, and three additional stories of residential units with balconies.
The structures will be constructed of cold rolled metal stud framing with shear panels, metal decking and Semi light weight concrete with poured in place elevated podium decks.
Successfully obtained the following approvals for our client in 14 months:
Special Management Area (SMA), Approved April 25, 2017
Condominium Property Regime (CPR), Approved April 17, 2017
Symphony honolulu
PROJECT: Symphony, Combo Penthouses & Special Projects, 2016
CLIENT: Oliver McMillian
ARCHITECT: Architects Hawaii Limited
The Symphony Honolulu project was developed by the San Diego-based Oliver McMillan. The residential and commercial development consists of 388 units of living with a state-of-the-art fitness center, yoga studio, movie theater, karaoke lounge, infinity edge pool, and many more amenities to suit the needs of every resident. Commercial space is incorporated on the lower floors, which includes an automobile showroom for JN Automotive Group, dinning, and exclusive clothing boutiques. Located at the corner of Ward Avenue and Kapiolani Boulevard.
Ho`olea Terrace at Kehalani
PROJECT: Hoʻolea Terrace at Kehalani, 2014
DEVELOPER: Stanford Carr Development
ARCHITECT: Alakea Design Group
Hoʻolea Terrace is a 12.25-acre subdivision of 174 affordable town home residences located in the master planned community of Kehalani in Wailuku, Maui, Hawaii.
These residences offer quality, value, and incredible views of Kahului bay.
The project offers residences the opportunity to select from three innovative floor plans, with two- and three-bedroom units ranging from 751 to 953 square feet of living area.
THe Villas at Kehalani
PROJECT: The Villas at Kehalani, 2013
DEVELOPER: Stanford Carr Development
ARCHITECT: Alakea Design Group
The Villas at Kehalani is a 16.081-acre subdivision consisting of 103 Multi-family townhomes located in the master planned community of Kehalani in Wailuku Maui, Hawaii.
These deluxe residences capture the essence of island life, with today’s modern conveniences. Sale prices ranged from the high $600,000s to the low $800,000s. The Villas include (3) three different two- and three-bedroom floor plans offered with interior square footage from 1,446 to 2,053 square feet. The project was released for sale in May of 2007 with the first closing scheduled for the summer of 2008.
The Franciscan Vistas
PROJECT: Franciscan Vistas Affordable Senior Rental, 2009
CLIENT: St. Francis Health Care
ARCHITECT: Alakea Design Group
Franciscan Vistas Ewa is a healthy independent living community with 149 units. Older adults in Hawaii can now enjoy a nourishing, stress-free environment in a brand-new community, featuring quality housing that is truly affordable.
The community provides an affordable alternative for elder adults living on limited or fixed incomes. Conveniently located just minutes away from stores, restaurants, churches, medical facilities, and bus lines.
The Colony at the Peninsula
PROJECT: The Colony at the Hawaii Kai Peninsula, 2006
DEVELOPER: Stanford Carr Development
ARCHITECT: MVE
Rik Papa was a construction manager for Stanford Carr Development for the Construction of (3) three new condominium buildings, totaling 319 residential units with a recreation center and pool area.
The building foundation was on driven precast pile and the building was construction consisted of a post tension elevated podium deck above a parking garage with four stories of residential units above. The residential units were constructed of cold rolled metal stud framing with shear panels, metal decking and light weight concrete.

