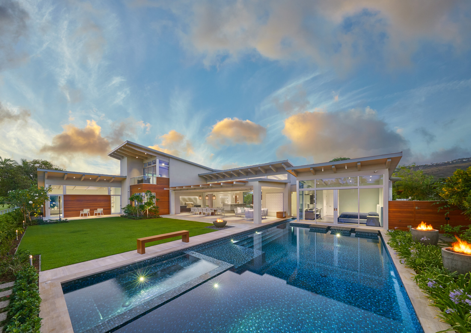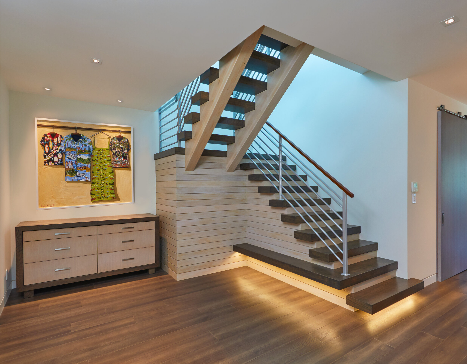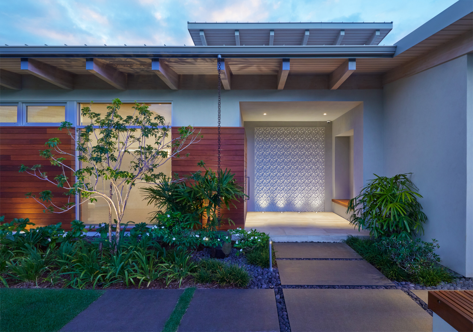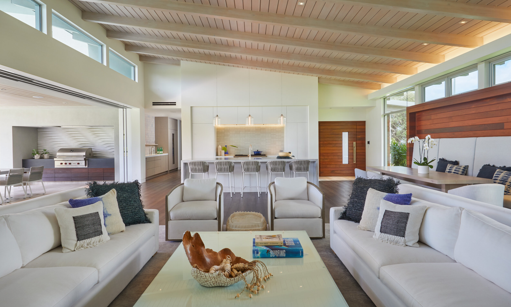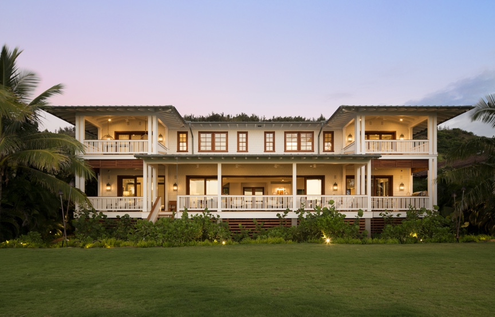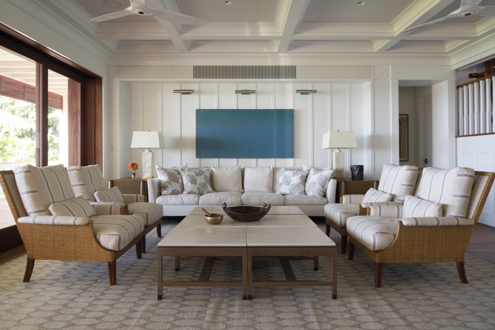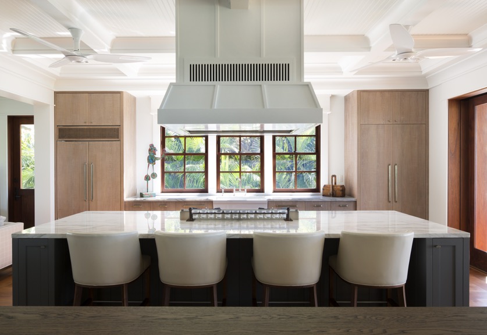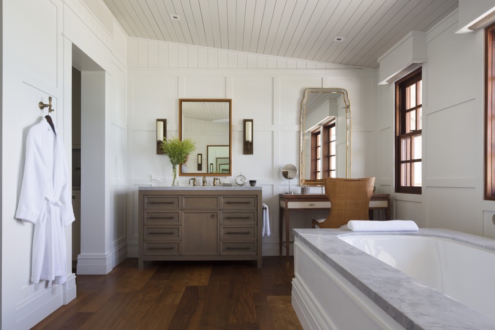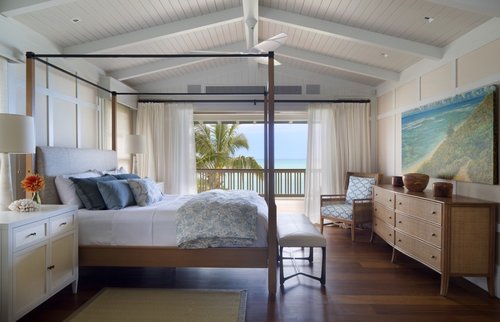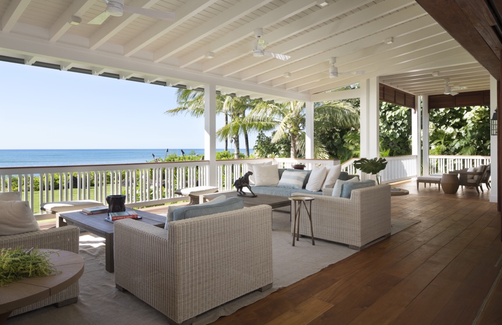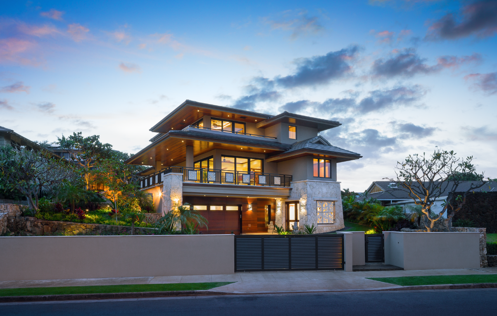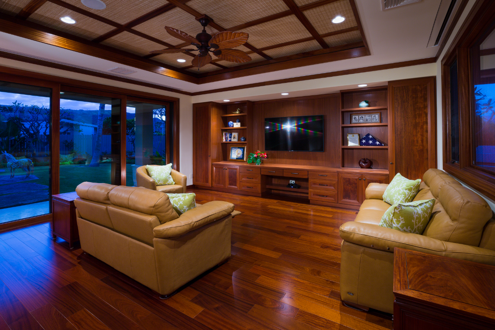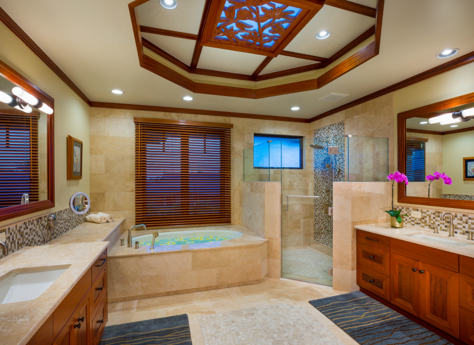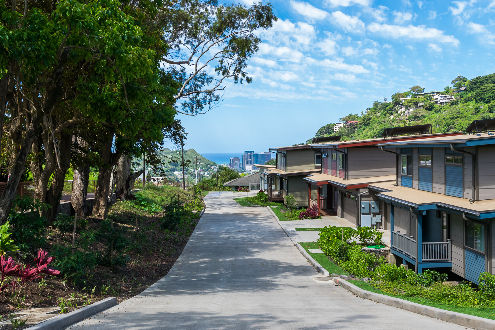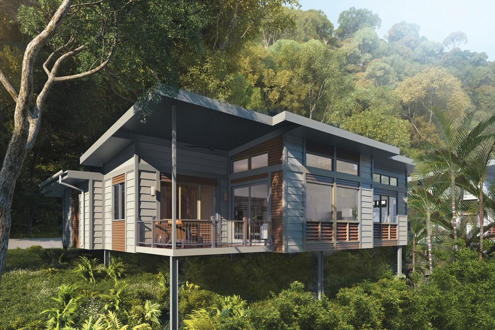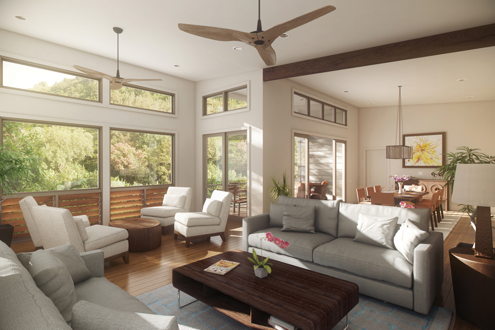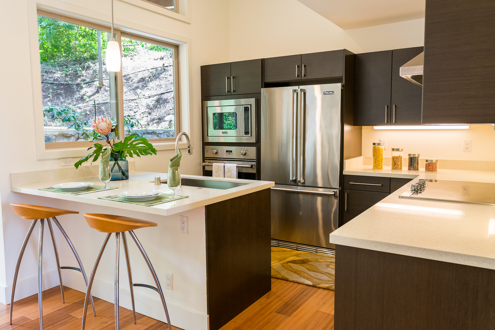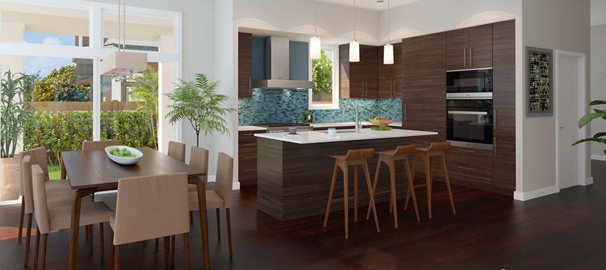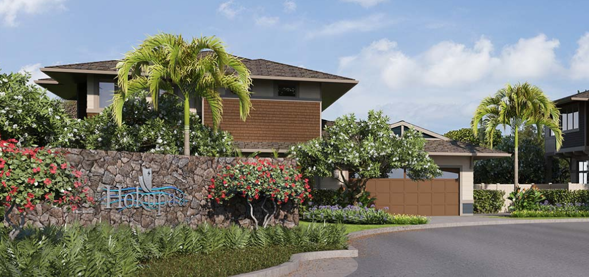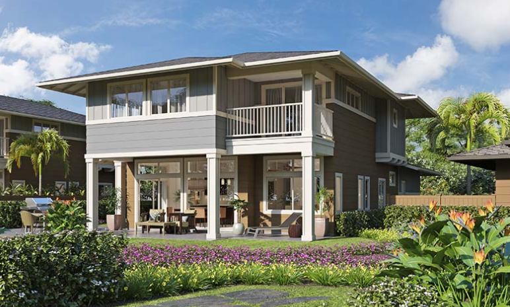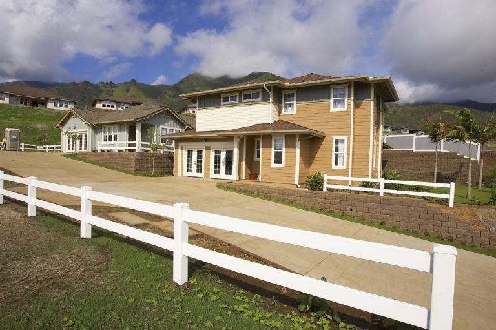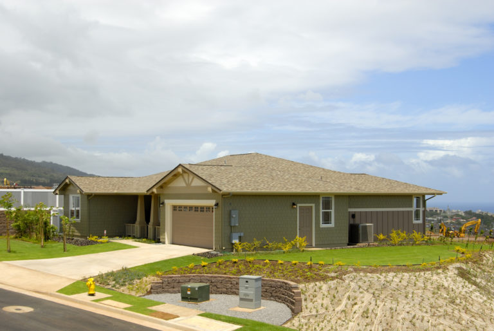Wai`alae Golf Course Residence
PROJECT: Wai`alae Golf Course, Private Residence, 2019
ARCHITECT: Peter Vincent Architects
INTERIOR DESIGNER: Indigo Republic
The Wai`alae Golf Course private residence exemplifies modern architecture with butterfly roofs, large sliding pocket glass doors, and an open floor plan to host family and friends.
The broad open space throughout the home allows a clear viewing of the prestigious Sony Open golf course. The exterior showcases vibrant landscaping, a mirror pond and pool that run perpendicular to the home, and a large lanai with a built in barbecue.
SUNSET BEACH RESIDENCE
PROJECT: Sunset Beach, Private Residence, 2016
ARCHITECT: JZMK Partners
INTERIOR DESIGNER: Jules Wilson Interior Design
The Sunset Beach private residence located on famous North Shore surf break, captures views of the ocean from anywhere in the home. Large windows, light interior colors, and wood floors create vast open space with accents of natural light.
The combination of luxury resort and rustic beach house provide the home with a unique character and exclusive custom details. Smart technology is equipped throughout the home to provide the homeowners with convenience and security. Large back lanais and sliding doors create a perfect environment to entertain family and friends both inside and outside of the home.
KAHALA RESIDENCE
PROJECT: Kahala, private residence, 2016
ARCHITECT: long & associates, aia, inc.
INTERIOR DESIGNER: long & associates, aia, inc.
The Kahala private residence was methodically designed to fulfill the specific needs of the homeowners and the sense of Hawaiiana living on a steep-tiered property. By creating unique spaces with large open floor plans on multiple levels, balconies to capture the views of the ocean, and large backyard space for entertaining family and friends, every space of the property can be utilized.
The size of the home is over 7,000 square feet, with three bedrooms and seven lanais. Large water features, colorful plants and flowers, and leveled open grass space surround the home to create a pacific environment.
Kapiwai
PROJECT: Kapiwai, Single Family Residences, 2017
Developer: Pauoa Valley preserve
ARCHITECT: Clifford Planning and Architecture, LLC
Kapiwai is a residential subdivision, consisting of twenty-four, large ‘fee simple’ condominium home sites spread out over eight acres along a new private road overlooking The Gardens, a seven-acre sanctuary of a spring-fed stream, 25-foot waterfall and grotto, hiking paths, and waterways of ancient lo‘i.
Each home site has been matched with a three or four-bedroom modern, eco-luxury residence of approximately 1,600 to 2,400 square feet designed by renowned residential architects Mark DeReus (Waimea, Hawai‘i) and Joel Turkel (Cambridge, Massachusetts).
Their designs provide abundant light, natural ventilation, and clean architectural lines, each residence has been adapted to this remarkable setting to maximize privacy and minimize impact by Honolulu architect and urban designer Dr. Janine Clifford.
hokupa`a homes
PROJECT: Hokupaʻa Homes, 2017
Developer: Buff Raiders BRP, LLC
ARCHITECT: MGA Architecture
Hokupaʻa Homes, currently in pre-construction, will be a private community with 14 new single-family luxury homes.
The project will feature two open concept floor plans with 2,300 square feet of living and an attached garage.
New homeowners will have the option to choose from three or four-bedroom homes with enhanced finishes and appliances. The project also offers a recreational open park area, environmentally conscious street lighting, and limited common element, providing privacy of side and backyard use.
Cottages at Kehalani
PROJECT: The Cottages at Kehalani, 2012
DEVELOPER: Stanford Carr Development
ARCHITECT: Alakea Design Group
The Cottages at Kehalani is a 22.9-acre subdivision of 114 single-family homes located in the master planned community of Kehalani in Wailuku, Maui, Hawaii.
Home sale price range from the high $500,000s to the mid $700,000s.
The Cottages included six different 3-bedroom floor plans with three exterior architectural finishes; Plantation, Cottage and Craftsman. Interior square footage ranged from 1,253 to 1,876 square feet, located on home sites ranging from 4,100 to 15,700 square feet. The project was released for sale in June of 2006 with the first closing scheduled for the summer of 2007.


