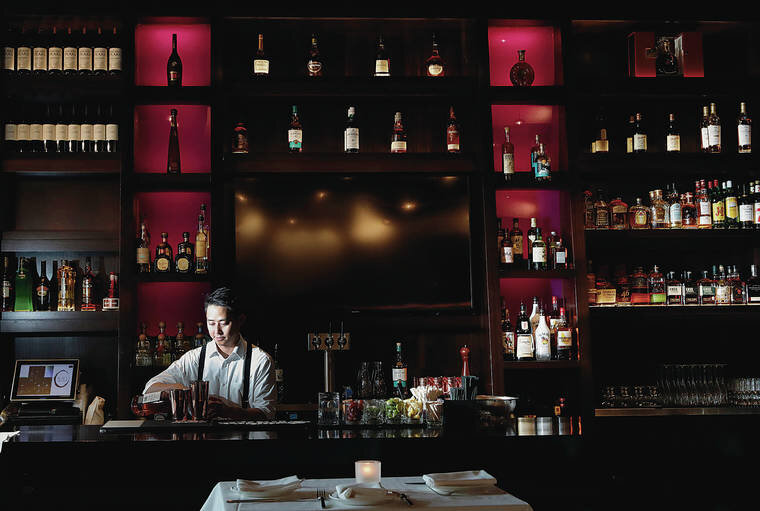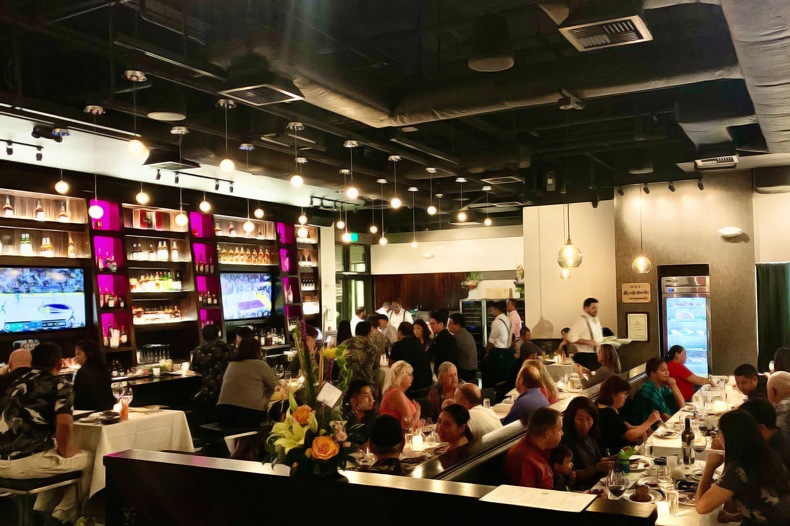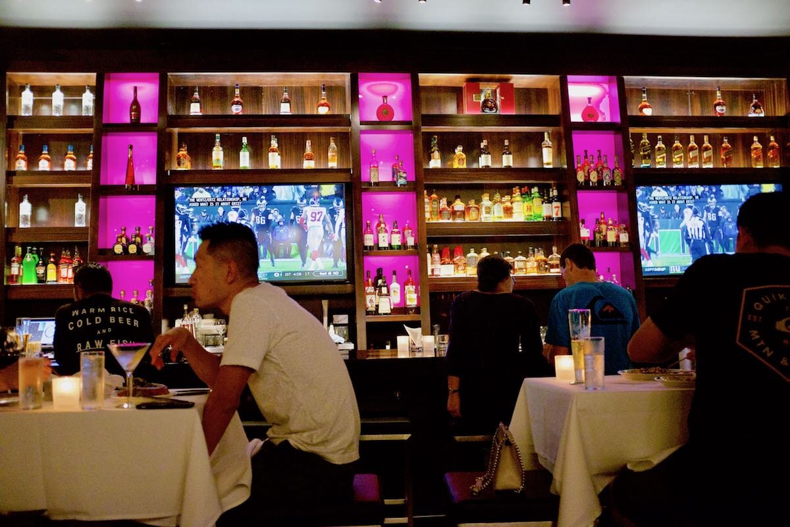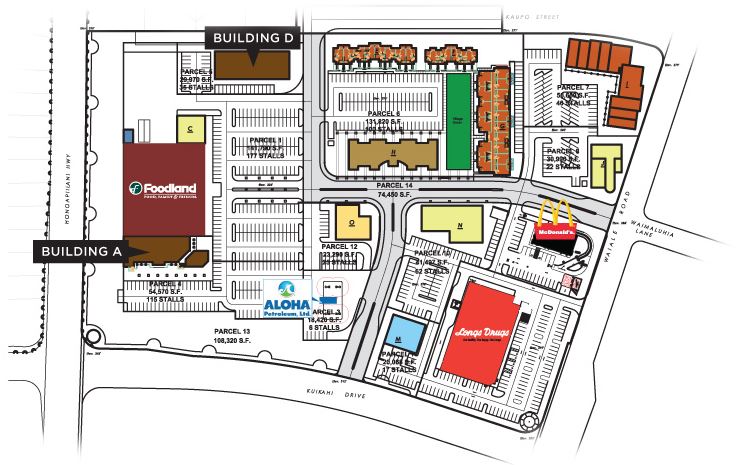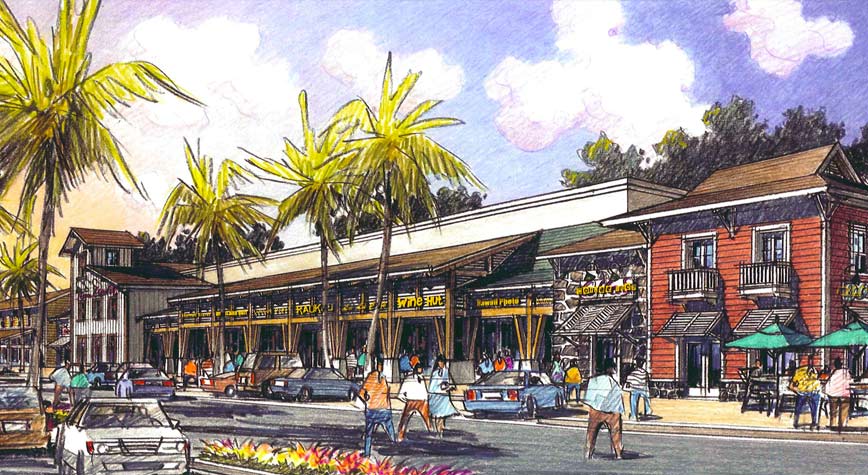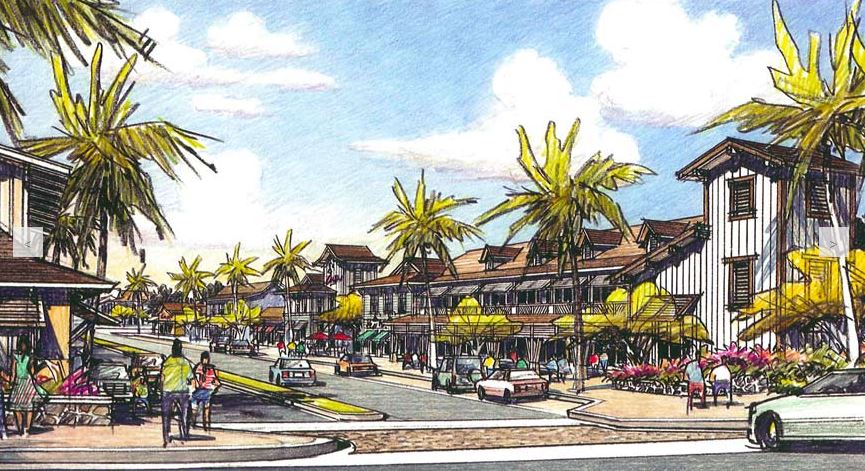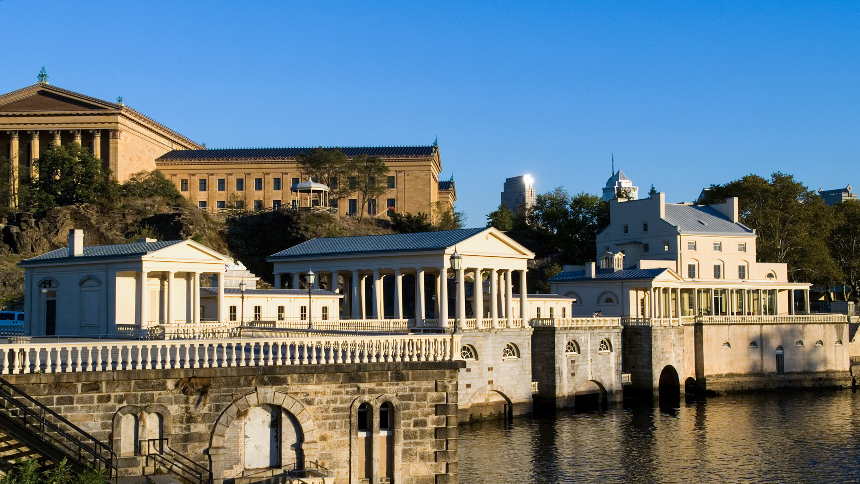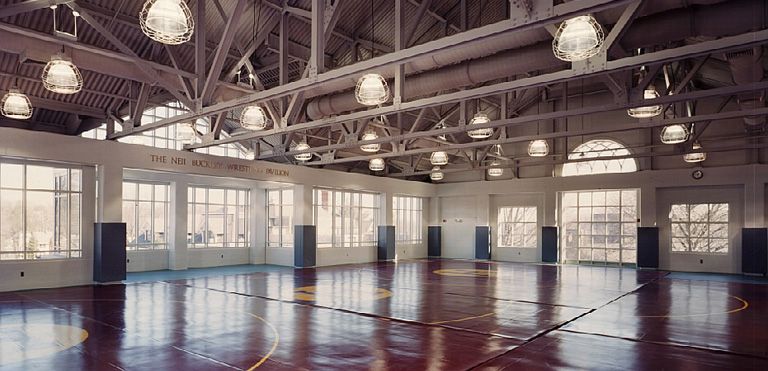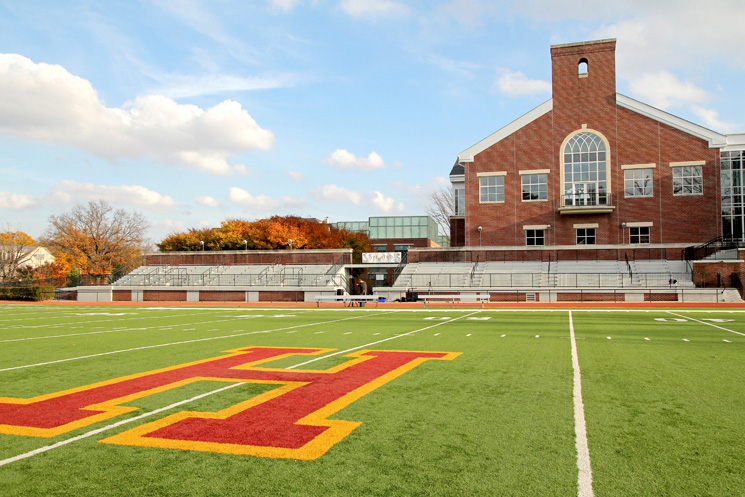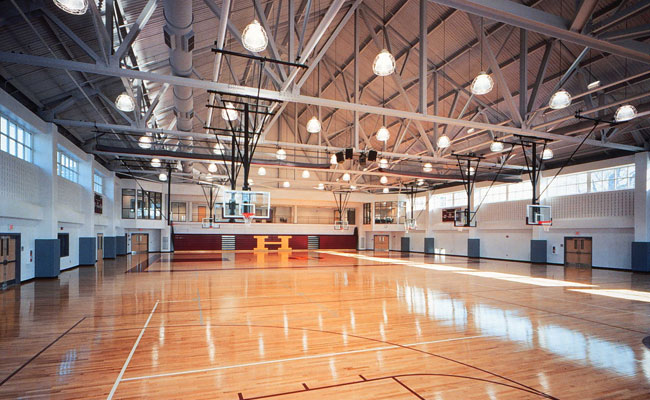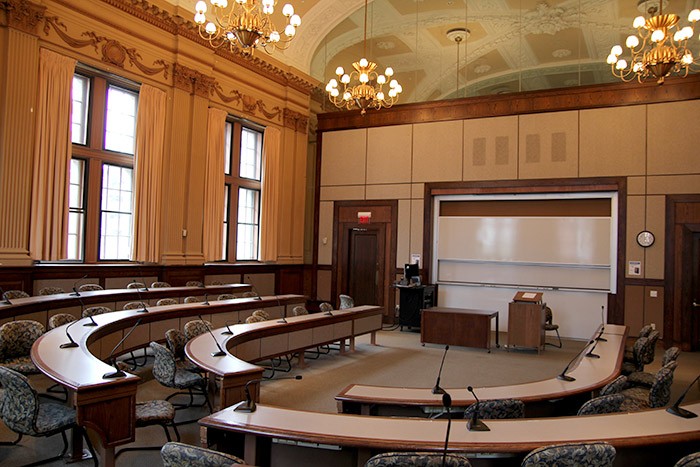Ya-ya’s Chop House and seafood
PROJECT: ya-ya’s chop house and seafood, 2019
CLIENT: uncle bo’s
ARCHITECT: ushijima ARCHITECT
The Owners of Uncle Bo’s Pupu Bar & Grill have opened this new restaurant in Keauhou Lane in the summer of 2019. They provide a new and exciting twist on the American classic steakhouse. Ya-Ya’s Chophouse is a lively, yet intimate atmosphere where their customers can enjoy high quality steak and seafood.
OCTOPUS RESTAURANT GROUP
PROJECT: SHABUYA & SEOUL MIX 2.0, 2018
CLIENT: Octopus Restaurant Group
ARCHITECT: Roy K. Yamamoto Architect, AIA, Inc.
The Octopus Restaurant Group opened (2) two new restaurants in the Ala Moana Shopping Center.
SEOUL MIX 2.0 is 766 square feet Asian fusion eatery specializing in Korean street food located in the Lanai Food Court. Customers are able to choose from an assortment of sauces and Korean vegetables.
Shabuya Restaurant build-out is 5,550 square feet. The restaurant is a similar concept to Octopus Group’s Broth Shabu Shabu, which has had great success in California. Customers are able to have their own individual cooking station and choose from (2) two different types of broth, with unlimited meat, fish, and vegetable options from the menu.
Kehalani Village Center
PROJECT: Kehalani Village Center, Phase I & II, 2014
CLIENT: Kehalani Mauka LLC
ARCHITECT: Alakea Design Group
The Kehalani Village Center was designed as a gathering place for retail shopping and dining. Located in the Kehalani master-planned community; the shopping center is centrally located in the Kehalani Village, adjacent to Maui Lani, old historic Wailuku town, Kaiser Maui Clinic, and Maui Memorial Hospital. The useful mix of retail shopping, financial services and restaurant concepts bring both residents and visitors to this vibrant new development for business.
Phase I included two retail buildings of 12,000 and 14,000 square feet and a freestanding restaurant and bank.
Phase II included an office, retail, and residential live/work condominiums.
Anchor Tenants: Foodland, Longs Drugs, McDonalds, Aloha Petroleum Gas Station, American Savings Bank, and Coffee, Bean, & Tea
St. Francis Intergenerational Center
PROJECT: St. Francis Intergenerational Adult and Child Daycare Facility, 2013
CLIENT: St. Francis Health Care
ARCHITECT: Alakea Design Group
The new (1) one-story, 15,000 square foot, intergenerational center brings Kupuna and Keiki together to share mutually enriching experiences on special occasions. Intergenerational activities include cultural celebrations, music, and arts and crafts.
This newest program of St. Francis Healthcare System of Hawaii offers shared experiences for the young and the old, and convenience for households with both. The complex has a "green" component with the installation of photovoltaic (PV) panels to pare down on the cost of electricity, low-flow plumbing fixtures and high-efficiency air conditioning systems. Amenities include a full-service commercial kitchen to scaled-down toilets for the preschool children to play-area furniture and specialty dropped ceiling tiles in the classrooms that had fishes, kites, balloons and birds embossed on the surface.
Fairmount Waterworks
PROJECT: Fairmount Waterworks, 2002
CLIENT: Fairmount Park Commission of the City of Philadelphia
ARCHITECT: Mark B. Thompson Associates
Multi-phase renovation was performed on this magnificent Philadelphia landmark on the Schuylkill River.
The project involved reclamation of the seawall for new construction of an Interpretative Center, a 200-seat restaurant, rehabilitation of the promenade, walks, and all building facades, and restoration of the Historic Engine House. Construction of the Interpretive Center included interactive, high-tech exhibits, bold graphics, a laboratory and an auditorium that will attract 100,000 visitors yearly. Reviewed by National Park Service, Pennsylvania State Preservation Office and the Fairmount Park Commission.
Haverford School Sports Complex
PROJECT: Haverford School, Sports Complex, 2000
CLIENT: Haverford School
ARCHITECT: Wallace, Roberts & Todd
Construction of an 88,000 Square Foot cast-in-place (post-tension) concrete sports complex include (2) two basketball courts, competition swimming pool, (4) four squash courts, wrestling gym, weight training facility & ancillary classrooms, locker rooms. Extensive site work on a tight campus yielded both natural and artificial turf fields with stadium seating for football and track & field events. This project was completed over (2) two school years and included coordination of construction progress with student activities.
University of Pennsylvania
PROJECT: University of Penn Silverman Hall, Law School, Historical Renovation, 1999
CLIENT: University of Pennsylvania & Trammel Crow Company
ARCHITECT: Shalom Barnes Associates
A Complete interior and exterior renovation of the University of Pennsylvania’s historic Silverman Hall. Exterior rehabilitation met the Secretary of the Interior Standards for certified historic structures and included window replacement, facade restoration, new entrances, slate roof and copper gutters, reconstructed piers and new ornamental iron fencing. Interior improvements included plaster restoration, terrazzo flooring, new common area finishes, new state-of-the-art mock court room, student conference and study areas, and new classrooms. Construction progress was phased and coordinated with Law School class schedules and exams.


